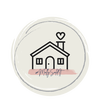8703 Pagan Circle Spring, TX 77379
Due to the health concerns created by Coronavirus we are offering personal 1-1 online video walkthough tours where possible.




Recently updated 4 bedroom, 3 1/2 bathroom, corner lot with a pool custom home features a two-story entryway with wood floors and formal staircase, a home office with built in shelves, desk and french doors, a formal dining room leading to the update kitchen with gas stove top, granite counters, unique lighting and large walk in pantry. Adjacent to the breakfast area is a two-sided gas log fireplace that opens to a sitting area and the living room. Just outside the double french doors in the living room is a covered patio and a beautiful pool and spa shaded by mature trees. The master bedroom is privately located off the living area with a wall of windows looking out to the pool. The updated master bathroom features tile floors, two closets, granite vanity, separate garden tub and shower. Across the carport is an oversized two car garage with econd floor storage. The second floor includes 3 bedrooms, 2 bathrooms, large game room and a 2nd staircase leading to the kitchen.
| 11 hours ago | Listing updated with changes from the MLS® | |
| 6 days ago | Price changed to $3,550 | |
| 4 weeks ago | Listing first seen online |
IDX information is provided exclusively for consumers’ personal, non-commercial use. It may not be used for any purpose other than to identify prospective properties consumers may be interested in purchasing. This data is deemed reliable but is not guaranteed accurate by the MLS.
Data provided by HAR.com © 2024. All information provided should be independently verified.

Did you know? You can invite friends and family to your search. They can join your search, rate and discuss listings with you.