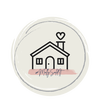358 Middlecoff Drive W Brookeland, TX 75931
Due to the health concerns created by Coronavirus we are offering personal 1-1 online video walkthough tours where possible.




Fisherman's paradise, golfer's delight, outdoor enthusiast's hidden gem. While hiking the trails, there are surely more arrowheads and fossils to be found. You'll be mesmerized by the serenade of nature while sipping your morning coffee on the upper balcony or the lower deck. This home has been filled with abundant blessings of laughter and many game nights around the dining table. If you work, study or craft from home, you'll love the view from the sunroom-turned-office or sewing room. Located very near the golf course, about 2 miles from the clubhouse and about 5 miles from the boat launch of Lake Sam Rayburn, you won't travel far to partake of all the community has to offer. With a very efficient layout, your family and friends can visit and have plenty of room to live, play and love the area with you. Near shopping, dining, day spa, hospital and more. Two parcels included. You're not just buying a home, you're buying a lifestyle! Call today to quench your curiosity.
| 46 minutes ago | Listing updated with changes from the MLS® | |
| 4 weeks ago | Listing first seen online |
IDX information is provided exclusively for consumers’ personal, non-commercial use. It may not be used for any purpose other than to identify prospective properties consumers may be interested in purchasing. This data is deemed reliable but is not guaranteed accurate by the MLS.
Data provided by HAR.com © 2024. All information provided should be independently verified.

Did you know? You can invite friends and family to your search. They can join your search, rate and discuss listings with you.