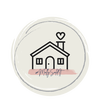285 Coves Loop Brookeland, TX 75931
Due to the health concerns created by Coronavirus we are offering personal 1-1 online video walkthough tours where possible.




Exquisite. Elegant. Luxurious. Those are just a few words to describe this impressive new waterfront build. From the moment you walk through the custom cypress doors your eyes will dance from the vaulted ceiling with exposed beams, to the floor to ceiling stone fireplace, through the glass doors to the outdoor living area. The kitchen boasts 2 commercial refrigerator/freezer, 2 dishwasher drawers, a commercial gas range with double ovens, custom cabinetry with elevated hardware, quartz countertops, a beautiful butler's pantry with ample storage, uplighting, microwave drawer & wine fridge. The primary suite is warm, inviting and bathed in natural light w/a custom walk-in closet. The elegant ensuite boasts a contemporary wet room for a spa-like experience. On the opposite side of the home, you'll find two bedrooms, two bathrooms, and stairs that lead to a family room w/3 additional bedrooms and full bath. Massive 40x42 garage w/AC & RV storage. Completely furnished and move in ready!
| 3 hours ago | Listing updated with changes from the MLS® | |
| 3 weeks ago | Listing first seen online |
IDX information is provided exclusively for consumers’ personal, non-commercial use. It may not be used for any purpose other than to identify prospective properties consumers may be interested in purchasing. This data is deemed reliable but is not guaranteed accurate by the MLS.
Data provided by HAR.com © 2024. All information provided should be independently verified.

Did you know? You can invite friends and family to your search. They can join your search, rate and discuss listings with you.