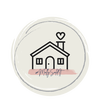130 Crazy Horse Drive Brookeland, TX 75931
Due to the health concerns created by Coronavirus we are offering personal 1-1 online video walkthough tours where possible.




NEW CONSTRUCTION IN Rayburn Reserve ~ Featuring 5 bedrooms, 3 full baths, 2 car garage, beautiful stone fireplace and a covered patio overlooking the woods. The kitchen boasts a long island, soft close cabinets and a walk-in pantry. Entering the master suite your eyes are drawn to the tongue and groove wood ceiling. The master ensuite features a walk-in shower, double vanity, soaking tub and a spacious master closet that has access directly to the oversized laundry room. There are built-ins and storage throughout. Upstairs you will find a spacious area perfect for a bunk room, game room or whatever your heart desires complete with a full bath. Enjoy entertaining on the back patio while enjoy the trees and privacy that the large backyard has to offer. Rayburn Reserve has concrete streets, underground utilities and is located in the heart of Brookeland near the boat ramps, marina, restaurants and Rayburn Resort golf club.
| 12 hours ago | Listing updated with changes from the MLS® | |
| 3 weeks ago | Listing first seen online |
IDX information is provided exclusively for consumers’ personal, non-commercial use. It may not be used for any purpose other than to identify prospective properties consumers may be interested in purchasing. This data is deemed reliable but is not guaranteed accurate by the MLS.
Data provided by HAR.com © 2024. All information provided should be independently verified.

Did you know? You can invite friends and family to your search. They can join your search, rate and discuss listings with you.